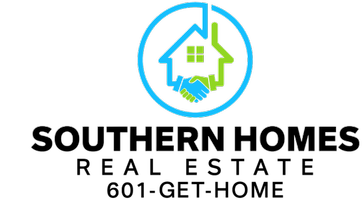UPDATED:
12/30/2024 09:24 PM
Key Details
Property Type Single Family Home
Sub Type Single Family Residence
Listing Status Active
Purchase Type For Rent
Square Footage 1,835 sqft
Subdivision Serenity Lake
MLS Listing ID 4099708
Style Traditional
Bedrooms 4
Full Baths 2
Originating Board MLS United
Year Built 2024
Lot Size 10,890 Sqft
Acres 0.25
Property Description
Where luxury meets location, and the 4-for-4 still exists—even in real estate.
Location, Location, Location!
4 minutes to the airport
4 minutes to downtown Brandon
4 minutes to the interstate
4 Bedroom
Your Future Rental Home Awaits:
Step into this sleek and stylish 4-bedroom, 2-bath Rhett plan. The open living concept and split floor plan are perfect for your living, with all the bells and whistles:
Gorgeous 3mm granite countertops
Whirlpool stainless appliances
Spacious Master suite with a walk-in closet you could live in
Dual vanities, separate shower, and soaking tub in the primary bath
Smart Home tech: Keyless entry, smart switches, and a video doorbell
Breakfast bar & pantry for your culinary adventures
The perks don't stop there—your rental includes a washer, dryer, refrigerator, and blinds, so all you need is your suitcase!
Outdoor Perks:
Covered back porch for sipping sweet tea and a 2-car garage to keep your ride cozy.
Ready to make it yours?
Don't miss out on this perfectly located rental with all the extras. Call now to reserve your spot!
Location
State MS
County Rankin
Interior
Interior Features Ceiling Fan(s), Eat-in Kitchen, Entrance Foyer, Granite Counters, High Ceilings, Kitchen Island, Pantry, Recessed Lighting, Smart Home, Smart Thermostat, Walk-In Closet(s), Double Vanity
Heating Central
Cooling Ceiling Fan(s), Central Air
Flooring Luxury Vinyl, Carpet
Fireplaces Type None
Fireplace No
Window Features Low Emissivity Windows,Screens
Appliance Dishwasher, Disposal, Free-Standing Gas Oven, Microwave, Refrigerator, Tankless Water Heater
Laundry Electric Dryer Hookup, Washer Hookup
Exterior
Exterior Feature Other
Parking Features Concrete
Garage Spaces 1.0
Utilities Available Cable Available, Electricity Connected, Natural Gas Connected, Sewer Connected, Water Connected, Underground Utilities
Roof Type Architectural Shingles
Garage No
Private Pool No
Building
Lot Description Front Yard, Landscaped, Rectangular Lot
Foundation Post-Tension, Slab
Sewer Public Sewer
Water Public
Architectural Style Traditional
Level or Stories One
Structure Type Other
New Construction No
Schools
Elementary Schools Pearl Lower
Middle Schools Pearl
High Schools Pearl
Others
Tax ID G9c-24-670





