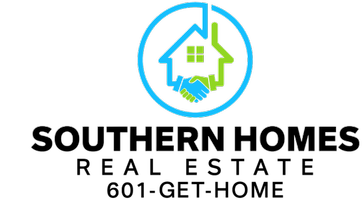UPDATED:
01/05/2025 07:36 AM
Key Details
Property Type Single Family Home
Sub Type Single Family Residence
Listing Status Active
Purchase Type For Sale
Square Footage 3,039 sqft
Price per Sqft $151
Subdivision Bartlett Woods
MLS Listing ID 4097759
Style Contemporary
Bedrooms 4
Full Baths 3
Half Baths 1
Originating Board MLS United
Year Built 2009
Annual Tax Amount $3,525
Lot Size 2.200 Acres
Acres 2.2
Property Description
4-bedroom, 3.5-bath home located in the highly sought-after Bartlett Woods subdivision, right next to Back Acres Country Club, which offers golf, tennis, and a pool! This custom home boasts numerous features.
As you enter, you'll find a spacious great room with a fireplace and attractive brick accents. The kitchen is a chef's dream, complete with double ovens, a gas cooktop, under-cabinet lighting, and a beautiful custom backsplash.
The master suite is generous in size and filled with natural light, and the master bath features custom finishes. The master closet is also impressive, equipped with custom built-in cabinets. Additionally, there are two more bedrooms on the first level that share a large Jack and Jill bathroom.
Completing the first floor is a spacious back entry with cubbies and a large laundry room. Upstairs, you will appreciate the extra den/bonus room area, along with another bedroom and a full bathroom.
This all-brick home offers low maintenance and includes a covered back porch and a 20x24 patio for your enjoyment. Other features include granite countertops in the kitchen and all bathrooms, hardwood and concrete floors, a circular driveway, and mature landscaping.
Pergola and Swing set in the backyard all remain!
You must see this beauty, before it is gone!!
**BUYER TO VERIFY SCHOOLS**
Location
State MS
County Tate
Community Clubhouse, Fishing, Golf, Pool, Restaurant, Tennis Court(S)
Direction I-55 South towards Grenada Take exit 263 for MS-740 E Turn left onto MS-740 E Turn right onto Shands Bottom Road At roundabout take first right onto Country Club Road Home at the end of road on the left.
Rooms
Other Rooms Pergola
Interior
Interior Features Bookcases, Eat-in Kitchen, Entrance Foyer
Heating Central
Cooling Ceiling Fan(s), Central Air, Gas
Fireplaces Type Gas Log
Fireplace Yes
Appliance Convection Oven, Double Oven, Gas Cooktop
Exterior
Exterior Feature Fire Pit, Other
Parking Features Circular Driveway, Garage Door Opener, Garage Faces Side, Paved
Garage Spaces 2.0
Community Features Clubhouse, Fishing, Golf, Pool, Restaurant, Tennis Court(s)
Utilities Available Cable Available, Sewer Connected, Water Connected, Propane
Roof Type Architectural Shingles
Porch Rear Porch
Garage No
Private Pool No
Building
Lot Description Cul-De-Sac, Landscaped, Many Trees
Foundation Slab
Sewer Public Sewer
Water Public
Architectural Style Contemporary
Level or Stories Two
Structure Type Fire Pit,Other
New Construction No
Schools
Elementary Schools Senatobia
Middle Schools Senatobia Middle School
High Schools Senatobia
Others
Tax ID 152-09-0000157
Acceptable Financing Conventional, FHA, VA Loan
Listing Terms Conventional, FHA, VA Loan





