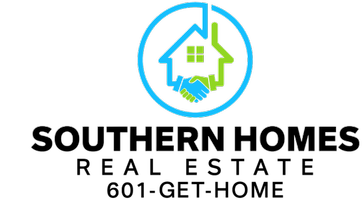UPDATED:
01/01/2025 10:58 PM
Key Details
Property Type Single Family Home
Sub Type Single Family Residence
Listing Status Active
Purchase Type For Sale
Square Footage 2,620 sqft
Price per Sqft $202
Subdivision Mullican Place
MLS Listing ID 4097189
Style Farmhouse
Bedrooms 4
Full Baths 3
Half Baths 1
Originating Board MLS United
Year Built 2024
Lot Size 4.450 Acres
Acres 4.45
Lot Dimensions acres
Property Description
For a limited time (if you are in contract on this home on or before 12/31/2024), the Builder is offering $7,500 in concessions for the Buyer which can be applied towards closing costs, interest rate buy down fees, or buyer-selected upgrades such as a fence, window treatments, additional appliances, and/or gutters.
Welcome to your dream home nestled on 4.45 acres in a peaceful and desirable subdivision! This thoughtfully designed 4-bedroom, 3.5-bath residence offers modern luxury with a touch of timeless charm.
The home features a stunning front porch with cypress beams, perfect for relaxing while taking in the tranquil surroundings. Inside, picture windows invite abundant natural light into the open-concept living space, showcasing sleek quartz countertops, durable LVP flooring, and an entertainer's dream kitchen. The kitchen boasts a walk-in pantry, gas cooktop, built-in oven, and ample storage.
Retreat to the primary suite, where you'll find a spa-like bathroom with a massive tiled shower, a freestanding soaking tub, and dual vanities. Secondary bedrooms are generously sized and well-appointed, with three additional bathrooms ensuring comfort for family and guests.
This home, still under construction, will be updated regularly! So check back often for updated photos. Situated in a quiet neighborhood with plenty of space for outdoor living and activities, it's an ideal escape which will have you never wanting to leave home!
Don't miss your chance to own this incredible property—schedule
Location
State MS
County Rankin
Direction Florence Byram Road to Cleary Road - Right onto Mullican Road.
Interior
Interior Features Breakfast Bar, Ceiling Fan(s), Crown Molding, Double Vanity, High Ceilings, Kitchen Island, Open Floorplan, Pantry, Recessed Lighting, Soaking Tub, Storage, Walk-In Closet(s)
Heating Central, Fireplace(s), Propane
Cooling Ceiling Fan(s), Central Air
Flooring Luxury Vinyl
Fireplaces Type Living Room, Propane
Fireplace Yes
Window Features Insulated Windows
Appliance Dishwasher, Disposal, Microwave, Propane Cooktop, Tankless Water Heater, Vented Exhaust Fan
Laundry Laundry Room
Exterior
Exterior Feature Private Yard
Parking Features Attached, Garage Door Opener, Garage Faces Side, Concrete
Garage Spaces 2.0
Community Features None
Utilities Available Electricity Connected, Propane Connected, Sewer Connected, Water Connected
Roof Type Architectural Shingles
Porch Porch, Rear Porch
Garage Yes
Private Pool No
Building
Lot Description Level, Rectangular Lot
Foundation Slab
Sewer Waste Treatment Plant
Water Private, Well
Architectural Style Farmhouse
Level or Stories One
Structure Type Private Yard
New Construction Yes
Schools
Elementary Schools Florence
Middle Schools Florence
High Schools Florence
Others
Tax ID Unassigned
Acceptable Financing Cash, Conventional, FHA, USDA Loan, VA Loan
Listing Terms Cash, Conventional, FHA, USDA Loan, VA Loan





