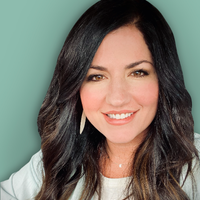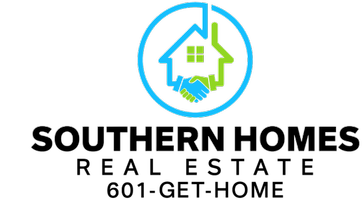UPDATED:
12/09/2024 02:54 PM
Key Details
Property Type Single Family Home
Sub Type Single Family Residence
Listing Status Active
Purchase Type For Sale
Square Footage 4,011 sqft
Price per Sqft $236
Subdivision Westlake
MLS Listing ID 4068414
Style Contemporary,Farmhouse
Bedrooms 4
Full Baths 4
Half Baths 1
HOA Fees $800/ann
HOA Y/N Yes
Originating Board MLS United
Year Built 2023
Annual Tax Amount $4,000
Lot Size 0.750 Acres
Acres 0.75
Property Description
Upon entering, you'll immediately appreciate the bright and open floor plan featuring a spacious dining room and expansive living area. The gourmet kitchen is a chef's dream, complete with beautiful quartzite countertops, high-end light fixtures, double ovens, an ice maker, and a cozy keeping room with a fireplace. The kitchen also boasts a breakfast nook, an amazing walk-in pantry, and a large island with ample storage, perfect for cooking and entertaining.
Convenience is key with an oversized laundry room, featuring a sink, adjacent to a mud room with extra storage. The large primary suite is your private retreat, featuring a spa-like en suite with a soaking tub enclosed in the shower, dual sinks, and his and her walk-in closets with built-in storage.
On the main floor, you'll also find another spacious bedroom with its own en suite bathroom and walk-in closet. Upstairs, enjoy a bonus/landing area leading to two more bedrooms, each with their own en suite bathroom. One of the upstairs rooms has been transformed into an incredible movie room, perfect for family nights or entertaining guests.
Step outside to the back covered porch, where you can unwind and take in the breathtaking lake views. The outdoor space includes a built-in grill, cabinets, an outdoor fridge, an outdoor sink and a wrought iron fence enclosing the backyard, creating a private oasis. With access to the lake, enjoy fishing, canoeing, paddleboarding, or boating right from your backyard.
Additional features include an irrigation system and gutters. Don't miss your chance to own this incredible home in one of Madison's most desirable neighborhoods.Call today to schedule your private viewing!
Location
State MS
County Madison
Community Fishing, Lake
Direction From Gluckstadt Rd, turn right onto Dewees Rd. Westlake is on your left. House is on the right on the water (GPS shows its on the left)
Rooms
Other Rooms Outdoor Kitchen
Interior
Interior Features Ceiling Fan(s), Double Vanity, Eat-in Kitchen, High Ceilings, His and Hers Closets, Kitchen Island, Open Floorplan, Pantry, Primary Downstairs, Recessed Lighting, Soaking Tub, Walk-In Closet(s)
Heating Electric
Cooling Central Air, Electric
Flooring Tile, Wood
Fireplaces Type Den, Gas Log, Kitchen
Fireplace Yes
Window Features Aluminum Frames
Appliance Convection Oven, Dishwasher, Double Oven, Free-Standing Gas Range, Ice Maker, Microwave, Tankless Water Heater, Vented Exhaust Fan
Laundry Laundry Room, Main Level, Sink
Exterior
Exterior Feature Outdoor Kitchen, Rain Gutters
Parking Features Attached, Garage Faces Side, Parking Pad, Concrete
Garage Spaces 3.0
Community Features Fishing, Lake
Utilities Available Cable Available, Electricity Available, Natural Gas Available, Phone Available, Sewer Available, Water Available
Waterfront Description Lake,Lake Front,Waterfront
Roof Type Architectural Shingles
Porch Rear Porch
Garage Yes
Private Pool No
Building
Lot Description Few Trees, Landscaped, Sprinklers In Front, Sprinklers In Rear
Foundation Post-Tension, Slab
Sewer Public Sewer
Water Public
Architectural Style Contemporary, Farmhouse
Level or Stories Two
Structure Type Outdoor Kitchen,Rain Gutters
New Construction No
Schools
Elementary Schools Mannsdale
Middle Schools Germantown Middle
High Schools Germantown
Others
HOA Fee Include Maintenance Grounds,Other
Tax ID 081f-23-002
Acceptable Financing Cash, Conventional, VA Loan
Listing Terms Cash, Conventional, VA Loan





